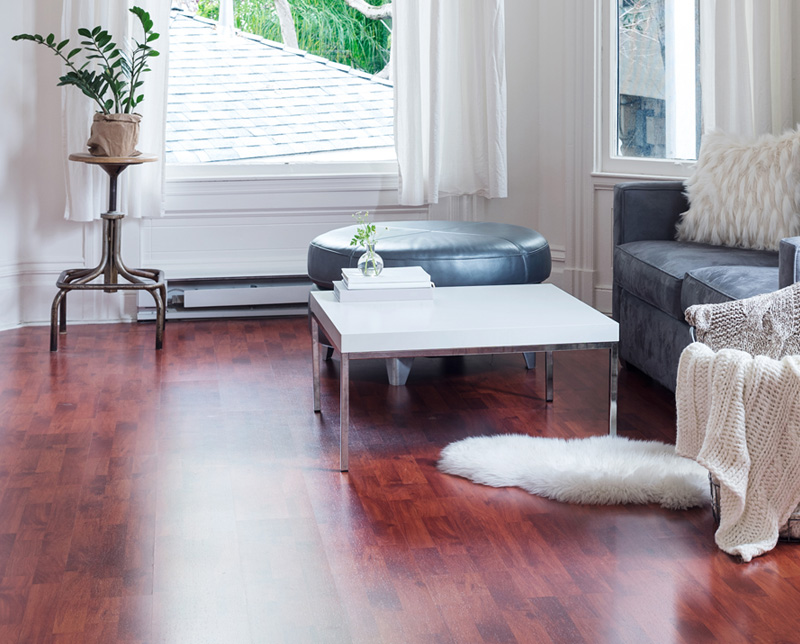Interior Planning

Are you all set to buy your dream house? We understand the toils and aspirations behind this ultimate decision! Excitement and happiness all around, and rightfully so! Congratulations!
We guess you are mulling over the interior designing part. Interior designing increases the intrinsic value of your home, and adds incredible aesthetic appeal.
Most think that the interior designing process starts only after the builder hands over the property/flat. The reality is otherwise. Wondering how?
Before that, let’s take a trip down the memory lane!
Have you recently visited a house which was built in olden days? If you do, you might be surprised to see that every part of the house looks great, holds tight and the finishing is firm, though decades have passed. There is a perfect reason behind this – proper planning and coordination! Every work was carried out with all the main workmen present.
Example, when a plumber does a job, the mason has to be present (plumber can’t simply dig a wall without knowing whether the wall completed its healing period) Similarly, without the mason and plumber, electrical lines can’t be laid by the electrician. This coordination helped them keep track of work and complete them to perfection as planned.
When does the job of the interior designer start?
As soon as you decide on the property to buy, is the answer. Not when your builder hands over the property/flat to you after the final inspection, as many believe.
If it is going to be a prelaunch, it is a good idea to consult your interior designer. This consultation can help your interior designer understand your ideas and preferences, and instruct the builders accordingly. This will make the builder’s life easy and ensure you enjoy a total peace of mind.
In the case of an individual house/villa, the Interior designing process starts as soon as your engineer starts drawing up your floor plan. Your interior designer will be able to suggest better structural changes, well in advance.
Why so soon?
What is being sold as part of the house is space! As you are paying your hard-earned money, every sq.ft matters a lot. What’s the use of filling it with a wall and demolishing it later? Demolish a wall, you ask?!
These days most buildings are built with pillars. Ideally, the building lies on pillar strength and not on your side walls. But, they too have partitions and protections. Why have an additional wall inside the house, when you can convert it into a storage on one side and display unit on the other side? An interior designer, by simply transforming the wall into a jali partition, will help you make better use of the space available. Kindly keep in mind that most walls are 6 inch thick, whereas ply is only 3/4inch thick.
Similarly, If your designer decides to fit a designer basin in the dining area, suitable plumbing provision should be present to facilitate it. That is why advanced interior decoration planning is ideal!
How?
Each household is different and one plan won’t fit all! When you have kids who love playing indoors, it is a good idea to optimise the carpet area.
Why let your builder do the work as per his plans, and then have the headache of doing alterations to fit your preferences?
For example – You may want to keep wall cladding in the foyer or TV unit backdrop, or highlight the main door with granite. With such versatile designer ideas evolving everyday, it is a good plan to leave the wall rough without paint and putty.
When you visit a model flat/property, it would invariably look great. That is because there was proper pre-planning and physical structural changes (done well in advance) to get proper spacing for all the furnishings like open kitchen, attached serving counter etc.
A good coordination between your builder and designer will let you have an ideal home, as perfect as you envisaged!
We won’t spam!
