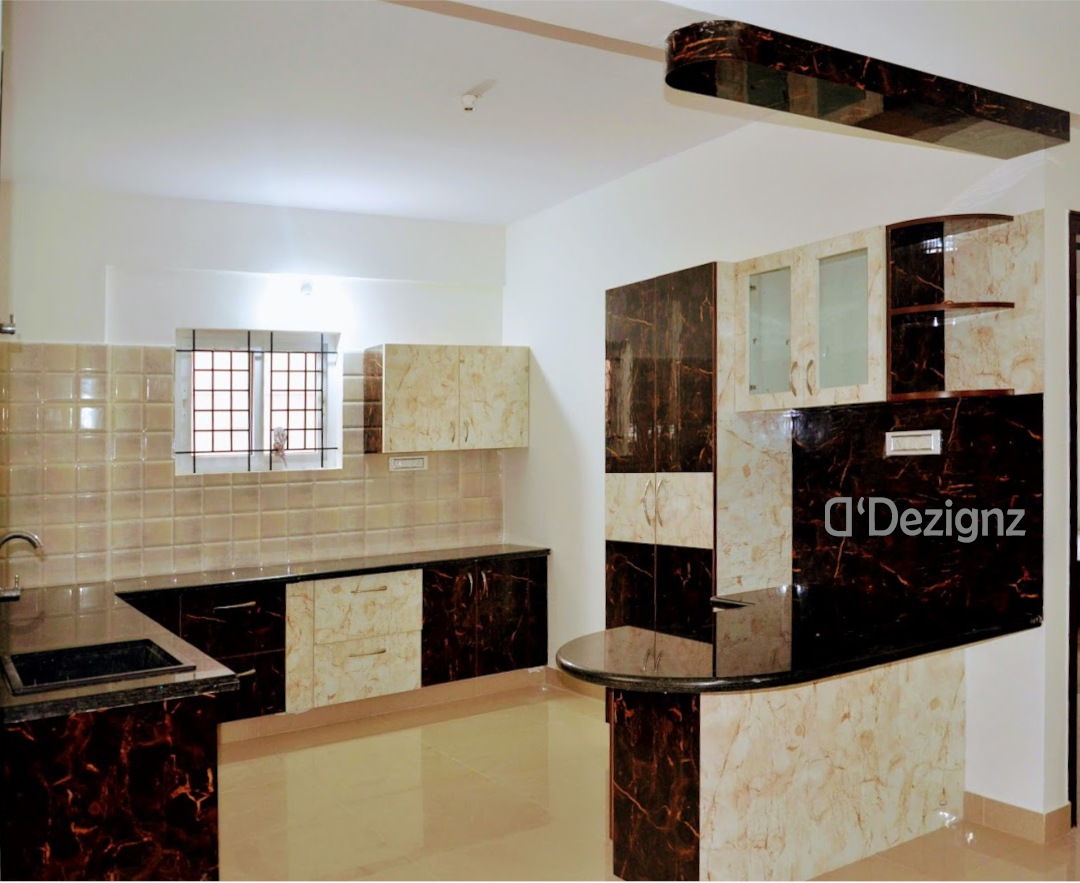Do’s and Don’ts Of Kitchen Design

‘Dos’ are based on your preferences and needs. We have tried giving you basic ideas to guide you.
- Don’t use anything less than BWP/BWR ply for kitchen carcass (bottom unit)
- Try to avoid granite drilling for the gas pipeline. It is best to conceal it in wall
- Don’t place stove near windows, as it will divert the oily air around the kitchen
- Don’t keep open shelves near/above the stove, as they are prone to get dirty due to oily fumes and smoke.
- If you are planning attached dining space, allow leg space.
- Never store groceries under the kitchen slab (high chances of spoiling soon due to heat and humidity, and might invite insects and cockroaches.
- Don’t use the sink as a washbasin. Properly partition the sink
- Don’t store toiletries in the kitchen.
- Keep your top unit storage at nominal height
- Don’t block ventilation at any point
- Don’t keep defined space for oven and fridge – plan space to accommodate for future upgrades
- Avoid fitted shelves above fridge
- Don’t cover the bottom unit of the water purifier, because any seepage might damage the fixtures.
- If you are concealing the water purifier/RO make sure you check its tank about cleaning
- Never design doors (under the kitchen counters) more than 2 feet width. Always plan baskets there, as it is difficult to access the vessels underneath at 2 feet depth. In that case it’s better to have a 1.5feet width counter.
- To avoid your cooker spills reaching your attached dining, maintain sufficient distance between both.
- Don’t place overhead storages beyond 2 feet over your kitchen counter. Later you will feel difficulty in reaching them. A pull down top storage unit is ideal.
- Plan designated space for cleaning supplies and equipment
Hope this blog gave you basic insights and helpful tips for a beautiful kitchen that is a right mix of convenience and functionality.
We won’t spam!
