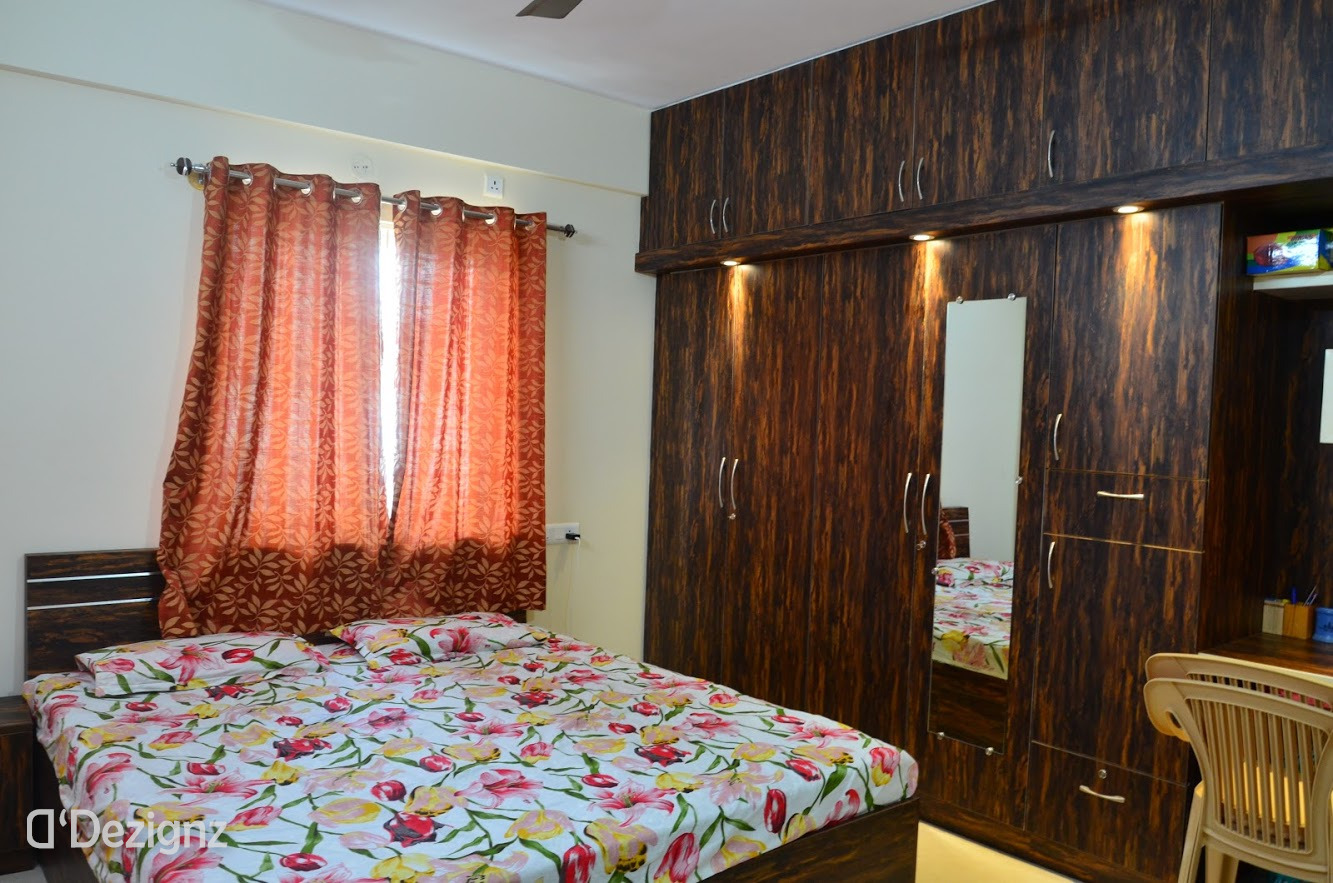
The simple answer is “Very!”
Your bedroom is a comfort central! It is where you relax after a hard day’s work and rejuvenate yourself.
A bedroom is the space that has 2-4 door openings
- Main entry door
- Bathroom door
- Wardrobe door
- Probably a balcony door too
Let’s see how to plan for a super stylish bedroom which is a right mix of aesthetics and comfort.
Cot placement
The bed/cot placement needs to be planned well to ensure a proper optimisation of the available space. Proper ventilation and easy access are the main prerequisites while deciding the placement.
With love towards comfort and style, most prefer king-size beds. You can either choose to place it in the centre or along left or right corners of the room. If you choose to place the bed in the corner, try ensuring sufficient leg space along the wall corner. You need to decide on the bed placement, before planning the electrical wiring for fan and A/C.
With some intelligent planning, you can design the bed frame to have versatile storage along the sides and headboard.
Wardrobe
Like us, each wardrobe is different. It is a huge topic to discuss. Let me try touching the basics.
There are majorly 4 types of wardrobe styles,
Open door
Sliding door
Walk-in wardrobe
Corner wardrobe (L-shape)
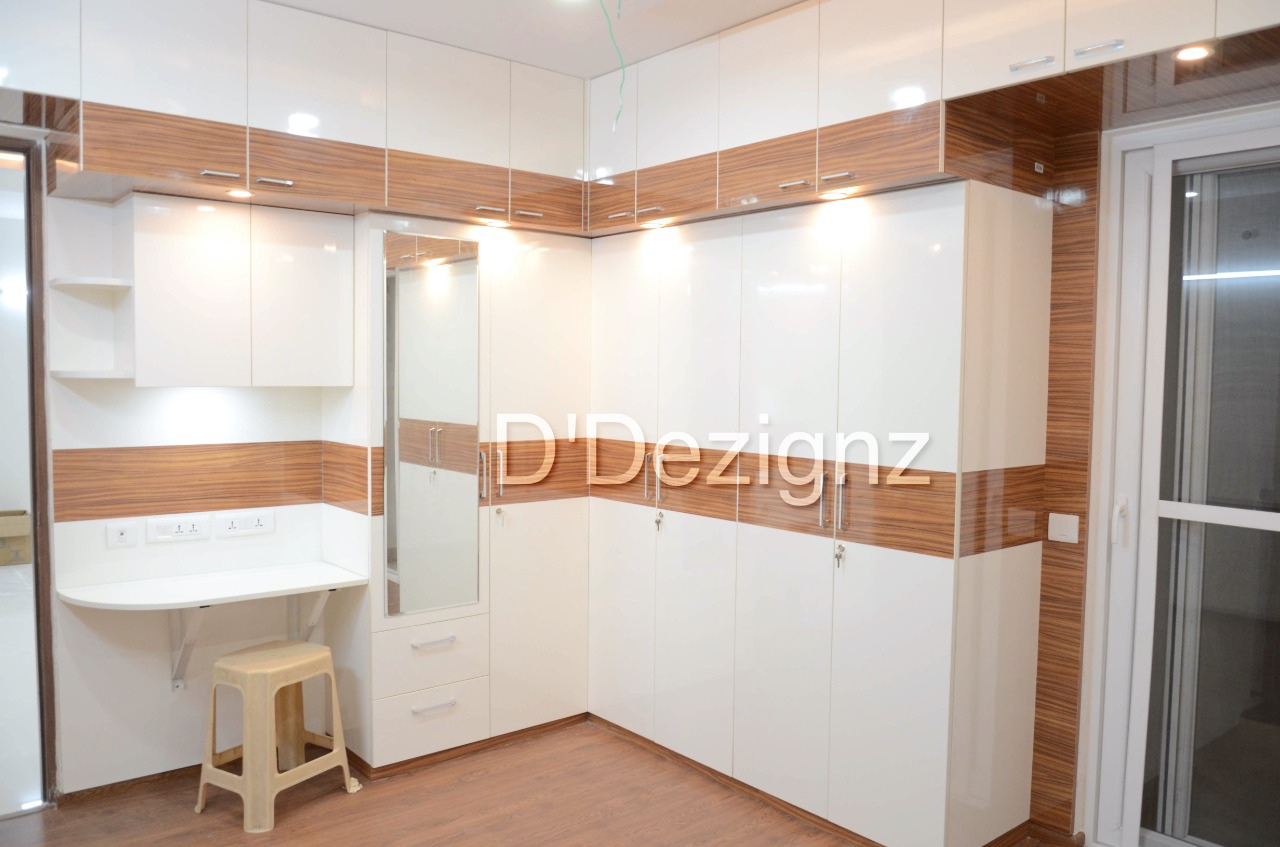
Whatever the model you choose, make sure that there is enough depth to keep an ironed shirt lengthwise. It is ideal depth to avoid wasted space. If you plan to keep drawers, make sure that the wardrobe has enough space to install the drawers in. Plan the space to accommodate your clothes/dress choices. It is imperative to have ease of access to both drawers/shelf partitions.
Having spotlight fixtures inside the wardrobe helps reduce your early morning fumbles when others are in deep sleep in the same room. Soft closing hinges help big time too. Choose the plywood type that suits the humidity and weather conditions at your location.
Study Unit
Though the bedroom is to relax, no doubt some of you love having a small office set-up/study table there. It is ideal to have this set-up in a well ventilated corner away from the cot. Install spotlights/ temporary partition, to avoid disturbing your loved ones sleeping in the same room at night.
Dresser
A dresser is quite an important part of a bedroom. You can have it as a separate unit or have a partition as part of the wardrobe unit. In the latter case, a full length mirror is installed in the wardrobe exterior. Choose the best fit based on your needs and comfort. Have an in-depth thought before deciding, because remodelling later on is a hassle.
Hope this blog throws light on the basics of a bedroom that is both chic and comfortable!
In the next blog, I will try shedding more light on why planning a child’s bedroom is quite different to planning the master bedroom.
Integral parts of a fully functional kitchen – 2
Happy to meet you again in our new blog! Let's see in detail about chimneys, hobs and...
Dos and don’ts of kitchen design
'Dos' are based on your preferences and needs. We have tried giving you basic ideas to guide you....
Integral parts of a fully functional kitchen – 1
Kitchen is not an individual unit! It has a lot of integral parts that make it a perfect haven....
We won’t spam!

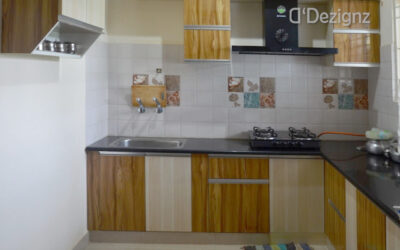
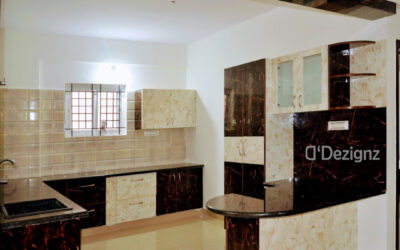
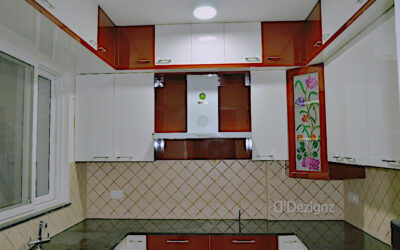
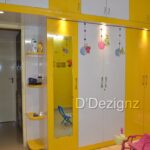
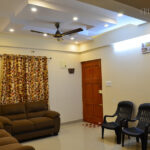

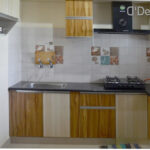
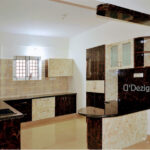
0 Comments