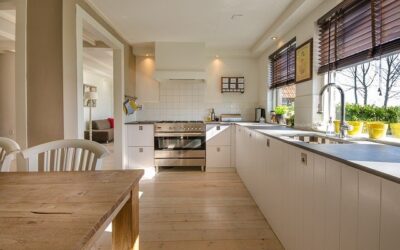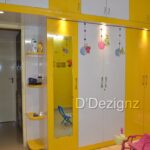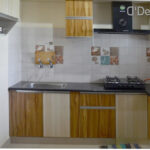In our previous blog, we tried to give you the basic premise of a ‘Modular Kitchen’
In this blog, we would like to throw more light on getting the kitchen of your dreams.
In one of our surveys, we found people have lots of aspirations for their kitchen! Sleek, classy, spacious, nicely ventilated, smart, compact, ample storage space….the list is endless. The one common thing we found is, no matter how big or small the kitchen is, everyone wanted it easy to clean and organise.

Foremost, please understand that the vision of the person who is going to spend more time in the kitchen, counts. In most cases, it is going to be the lady of the home.
Making provisions to ensure the kitchen design align with their unique ideas and specifications, will save you from a completely avoidable renovation spend. Another perk is making the special person in your life happy!
Win – Win all the way!
Whatever your requirements, an expert designer can give insights about possibilities to make them real.
Proper planning is the key!
While envisioning your kitchen, first list down ‘YOUR’ requirements and specifications first. You might wonder about the stress we place on ‘YOUR’ – it is because your kitchen is unique as you are! There is no use trying to replicate or copy your favourite kitchen designs blindly.
We have personally seen few epic failures due to this. Someone we know loved the idea of an attached diner, and tried replicating it in her small apartment. But, her kitchen space was severely constrained, and she had to spend more to renovate and optimise the space.
Let’s see some basic thumb rules,
- Design your countertop width based on your kitchen size. The stove needs mandatorily 20”-24”(2 feet).
- Place the cylinder away from the kitchen, preferably in a designated utility area.
- Make plans for appliance placement and storage provisions for groceries and crockery.
4. Plan the type of kitchen – open kitchen/island kitchen/ L shaped kitchen etc Island kitchen is ideal only if you have minimum 2 feet gap between the island and the kitchen surfaces.
- If attached diner is preferred, you should plan for a joint-less granite for the top, leg space at bottom and highchairs for dining.
In our next blog, let’s explore the integral parts that give life to your kitchen and make it functional!
Picture Credit:
Photo by Ionut Vlad on Unsplash
Why kitchen first?
Kitchen is the heart of the house, where food...







